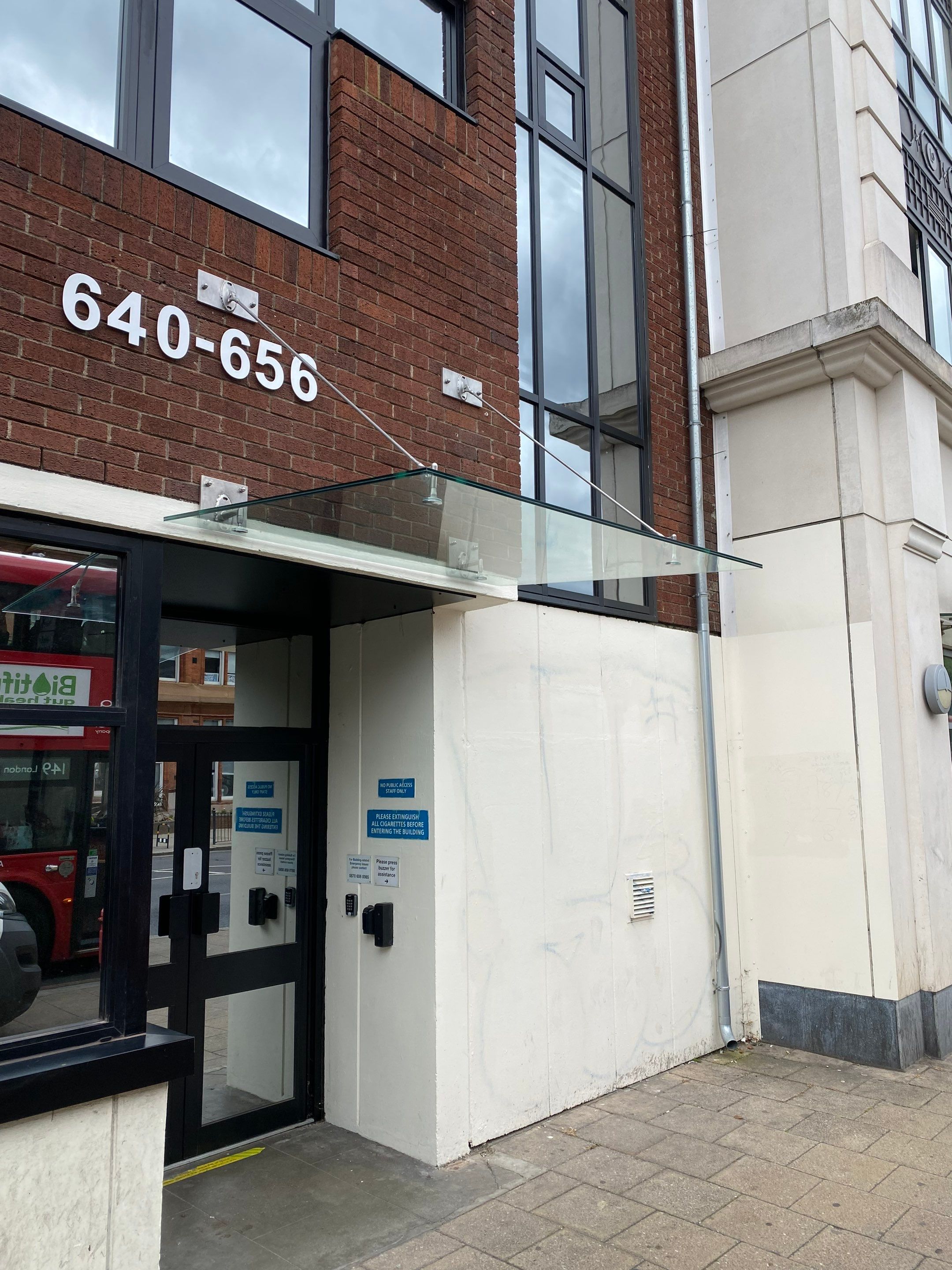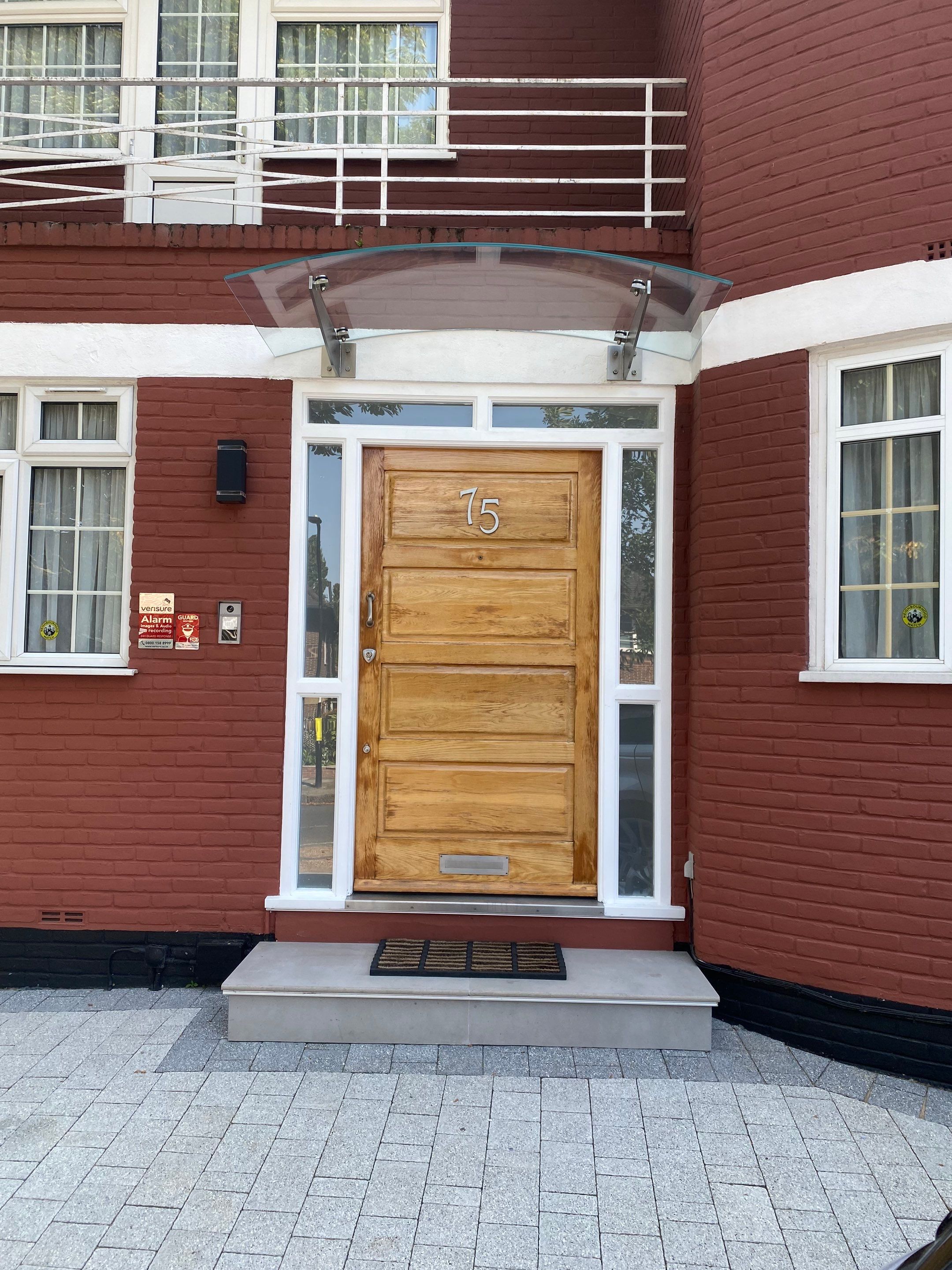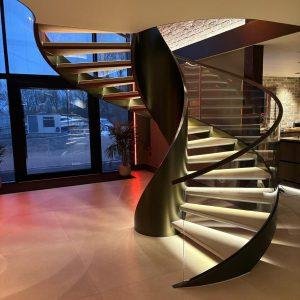Glass canopies are a popular solution for providing shelter while maintaining architectural openness and daylight. Whether over an entrance, walkway or terrace, they offer a practical response to weather exposure with refined aesthetics. However, the design and specification of a glass canopy involves much more than simply selecting a glass type. Below we explore the key considerations to bear in mind when planning one.
Purpose and Performance Requirements
Start by identifying what the canopy needs to achieve. Is it primarily to provide protection from rain over a front door? Or is it required to span a large outdoor area such as a courtyard or commercial terrace? The intended use will influence load requirements, structural design, glass specification and fixing approach.
Size, Shape and Positioning
Glass canopies are often bespoke, making it possible to design for unusually shaped spaces or sized entrances. Considerations at this stage include projection from the wall, span, pitch (if any), and the height of the canopy relative to surrounding architecture. Irregular layouts may benefit from shaped or even curved glass, which Precision Glass Ltd can assist with.
Structural Support and Fixing Methods
Support options range from minimal wall-mounted fixings with tension rods to more robust framed or post-supported structures. The choice depends on site conditions, scale and aesthetic requirements. Where minimalism is a priority, structural glass fixing techniques allow the canopy to appear almost floating. Whichever method is chosen, structural calculations must confirm adequacy under snow, wind and impact loads.


Glass Specification
Glass must be toughened and often laminated for safety and durability. Laminated panels ensure that if shattered, the panel remains intact and safe. For larger spans or overhead applications, triple-laminated panels or heat-soaked glass may be specified. Optional coatings, fritting and tints can reduce glare, improve solar control or add a design feature.
Drainage and Water Management
Effective water management is essential on any canopy. Rain runoff should be directed away from the building entrance and prevented from dripping unpredictably. Drainage can be handled by a slight pitch with a discreet channel at one edge or by integrating guttering systems into the design. Frameless canopies, in particular, require careful coordination of drainage detailing.
Integration with Surrounding Building Fabric
The canopy must not compromise existing building fabric. Flashing details, fixings and movement joints need careful design, often involving collaboration with other trades on site. For example, coordinating with façade contractors to ensure airtight interfaces can significantly reduce the chance of future water ingress.
Maintenance and Long-Term Durability
Access for cleaning and maintenance should be considered from the outset, particularly for high or hard-to-reach installations. Glass canopies exposed to trees or pollutants may benefit from low-maintenance coatings that reduce dirt accumulation or staining.
Conclusion
As simple and elegant as a glass canopy might appear, its design involves an interplay of structural, aesthetic and practical issues. Decisions made during early design stages dictate not only the visual impact of the canopy but also its performance over time. At Precision Glass Ltd, we support construction professionals in delivering bespoke, technically proficient solutions tailored to each project.
Looking to incorporate a glass canopy into your next project? We’re happy to assist with advice, bespoke design drawings and the full supply and installation process.
Take a look at some of our designs and finished jobs here
Contact us to discuss your requirements. Fill in the form below or get in contact with our office team on 01444 717317
Get a Quote or Call Our Team
Contact our team today to discuss your plans, request a quote, or arrange a survey.
📞 Call us now: 01444 717317
📩 Or request more information using the form below:
Other Blogs
- Architectural Glazing: Essential Moving Equipment SolutionsWhen Standard Methods Fall Short Many architectural glazing installations are constrained by factors such as tight site access, restricted lifting points, or complex geometries. Curved glass balustrades, walk-on glass floors… Read More »Architectural Glazing: Essential Moving Equipment Solutions
- Curved Staircase Design: Transforming Architectural Glass
 Why Choose a Curved Staircase? Unlike traditional straight staircases, a curved design introduces a sense of movement and organic flow into a structure. It can soften harsh lines, add architectural… Read More »Curved Staircase Design: Transforming Architectural Glass
Why Choose a Curved Staircase? Unlike traditional straight staircases, a curved design introduces a sense of movement and organic flow into a structure. It can soften harsh lines, add architectural… Read More »Curved Staircase Design: Transforming Architectural Glass - What is the difference between a glass room and a conservatoryWhat is a Glass Room? A glass room is a bespoke, minimalist structure primarily made from structural glazing and aluminium or frameless components. Unlike traditional conservatories, glass rooms are designed… Read More »What is the difference between a glass room and a conservatory

