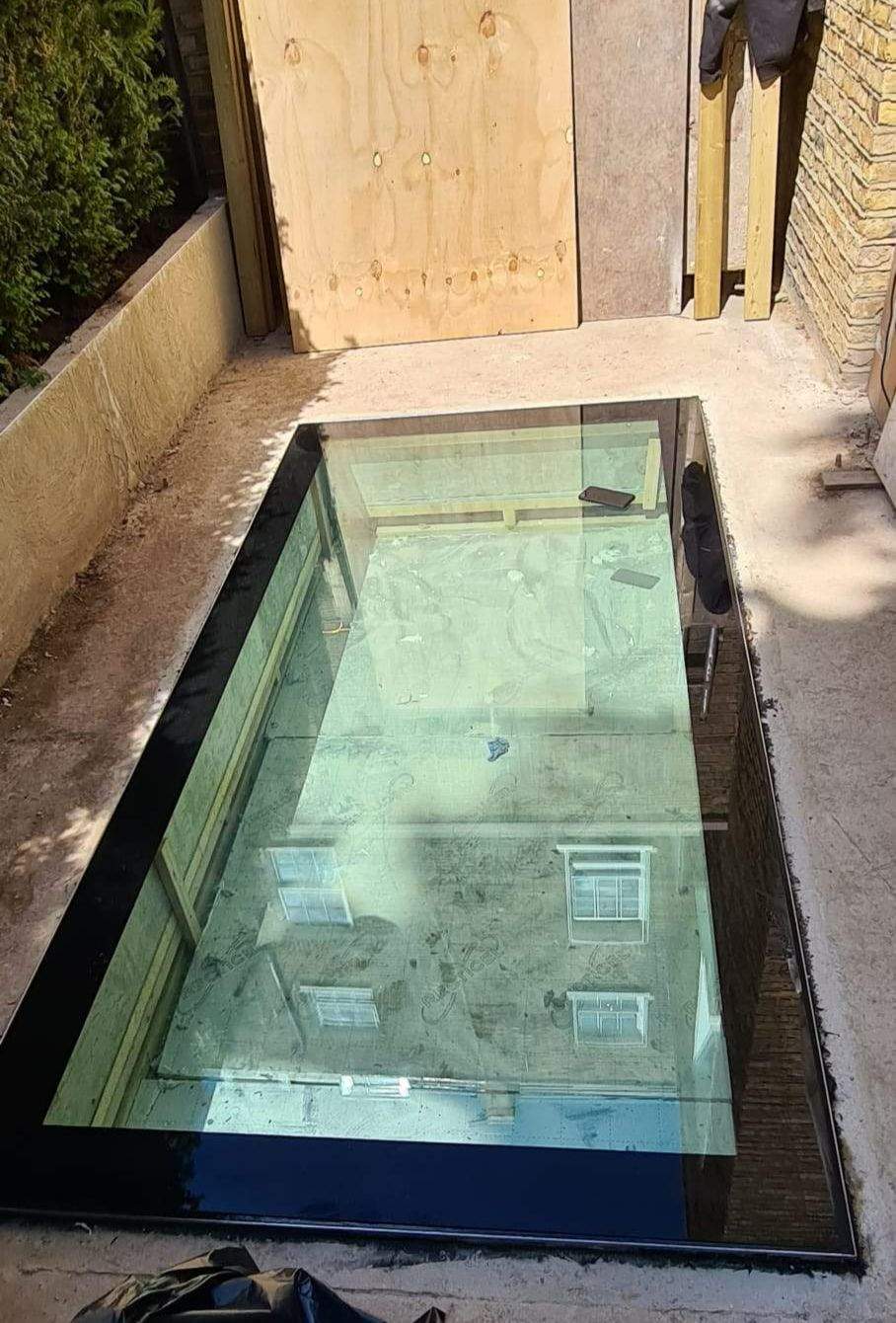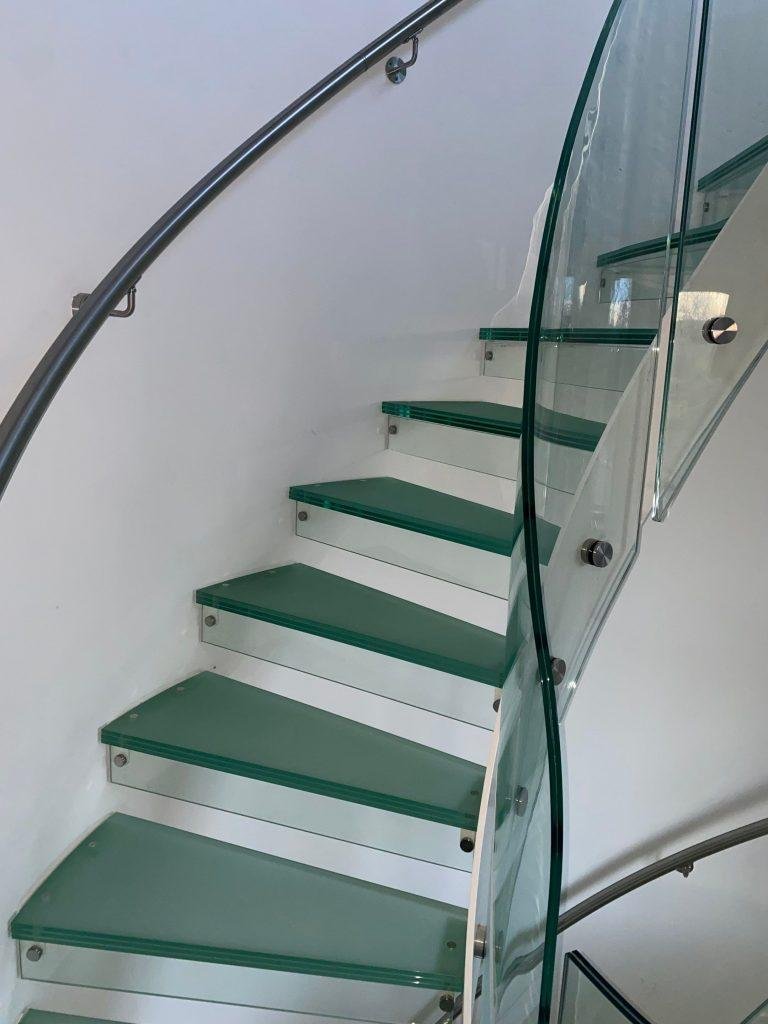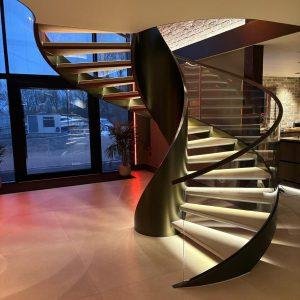Design with Walk-On Glass
How Walk-On Glass Transforms Spaces with Light and Usability
Explore the architectural benefits of walk-on glass floors and rooflights for your next residential or commercial project.
Architects, contractors and design professionals are increasingly turning to walk-on glass as a dynamic way to infuse natural light into challenging spaces while maintaining full floor usability. Whether you’re working on a modern high-end home or a commercial development, walkable glass floors and walk-on rooflights offer an exceptional blend of strength, safety, and eye-catching design. If you’re looking to solve the problem of under-lit basements, roof terraces in need of illumination, or bold interior glass features, this solution might be exactly what you need.
What Is Walk-On Glass?
Unlike traditional skylights or decorative glass flooring, walk-on glass is designed as an architectural element intended to carry live loads such as foot traffic. These robust, laminated glass units are structurally designed for safety and durability, and are typically specified in areas where transparency and light transmission need to coexist with everyday usability – such as patios, roof decks, basement covers, or internal floating walkways.
Solving a Light Dilemma Without Sacrificing Floor Space
One of the biggest design challenges in many homes and buildings is bringing light to spaces below ground or at the centre of the floorplan. Traditionally, designers have had to sacrifice usable space in order to include natural light via stair voids or limited roof openings. Enter structural walk-on glass – engineered to let light pass through while maintaining full walkable surface integrity. It’s the ideal solution in cases where you need both transparency and structural reliability.

Professionally Designed to Specification
At Precision Glass Ltd, we design each walkable glass installation to the exact requirements of your project. There are no standard kits or off-the-shelf units – every pane is bespoke, sized and detailed for load capacity, thermal performance, slip-resistance and structural suitability. For architects and contractors, our approach means we offer complete compatibility with your construction program, whether you’re integrating into timber joists or steel-framed terraces.

Applications That Deliver Aesthetic and Functional Impact
Walk-on glass installations are being used creatively across a variety of project types:
- Glazed rooflights over basement rooms in garden patios
- Flush glass panels integrated into rooftop terraces
- Floating interior bridge floors between levels
- Walkable void covers in double-height entryways or reception areas
- Treads for staircases
These applications bring daylight deeper into buildings, create transparency between levels, and contribute to a minimalist architectural impression that enhances a high-end design aesthetic.
Safety and Compliance – No Compromises
Safety is always a top concern. That’s why our walk-on systems are fabricated to meet UK Building Regulations for strength and safety. In addition to being laminated for impact resistance, we offer anti-slip surface treatments – essential for external walk-on rooflights exposed to wet conditions. Our design team can also incorporate drainage, thermal breaks, and edge details appropriate for your application.
Walk-On Glass vs Alternative Solutions
Compared to traditional skylights or composite floor panels, walk-on glass provides a more seamless, modern look and better light transmission. While other materials may obscure daylight or interrupt the flow of flooring, our frameless walk-on panels deliver a clean and minimal appearance – perfect for premium architectural environments. Unlike standard glazing units, ours are built for direct foot traffic and endure long-term load exposure.
Enhance Your Design with Confidence
Whether you’re early in the design process or already into construction phases, our glass specialists can work with you on practical guidance – including engineering advice, CAD support, and on-site coordination. For clients pursuing standout architecture or bespoke detailing, this level of support ensures a stress-free delivery.

Ready to Explore Walk-On Glass for Your Project?
Precision Glass Ltd combines design expertise, precision manufacturing, and technical support to help architects and contractors realise their vision with walk-on glass. Let us help you harness natural light without limitations.
Get a Quote or Call Our Team
Contact our team today to discuss your plans, request a quote, or arrange a survey.
📞 Call us now: 01444 717317
📩 Or request more information using the form below:
Other Blogs
- Architectural Glazing: Essential Moving Equipment SolutionsWhen Standard Methods Fall Short Many architectural glazing installations are constrained by factors such as tight site access, restricted lifting points, or complex geometries. Curved glass balustrades, walk-on glass floors… Read More »Architectural Glazing: Essential Moving Equipment Solutions
- Curved Staircase Design: Transforming Architectural Glass
 Why Choose a Curved Staircase? Unlike traditional straight staircases, a curved design introduces a sense of movement and organic flow into a structure. It can soften harsh lines, add architectural… Read More »Curved Staircase Design: Transforming Architectural Glass
Why Choose a Curved Staircase? Unlike traditional straight staircases, a curved design introduces a sense of movement and organic flow into a structure. It can soften harsh lines, add architectural… Read More »Curved Staircase Design: Transforming Architectural Glass - What is the difference between a glass room and a conservatoryWhat is a Glass Room? A glass room is a bespoke, minimalist structure primarily made from structural glazing and aluminium or frameless components. Unlike traditional conservatories, glass rooms are designed… Read More »What is the difference between a glass room and a conservatory
